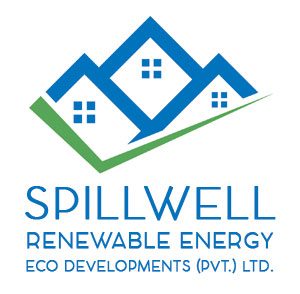 INTRODUCTION TO THE PROJECT
INTRODUCTION TO THE PROJECT
Sri Lanka consists mostly of flat to rolling coastal plains. The climate is tropical and warm, due to the moderating effects of ocean winds. Average yearly temperatures range from 28 °C to nearly 31 °C. Rainfall pattern is influenced by monsoon winds from the Indian Ocean and Bay of Bengal.
Lying within the Indo-Malaya eco-zone, Sri Lanka is one of 25 biodiversity hotspots in the world. Although the country is relatively small in size, it has the highest biodiversity density in Asia.
A remarkably high proportion of the species among its flora and fauna, 27% of the 3,210 flowering plants and 22% of the mammals are endemic.
JA ELA
The economy in Ja-Ela consists of commercial enterprises, office and industrial employment. This suburb is situated on the main road A3, between Colombo municipality and Negombo municipality. There is also a railway station in Ja-Ela on the Puttalam railway line via Negombo. Ja-Ela is situated very close to the Bandaranaike International Airport. The traffic issues at Ja-Ela have been reduced after the introduction of the E03, which serves an interchange at Ja-Ela.
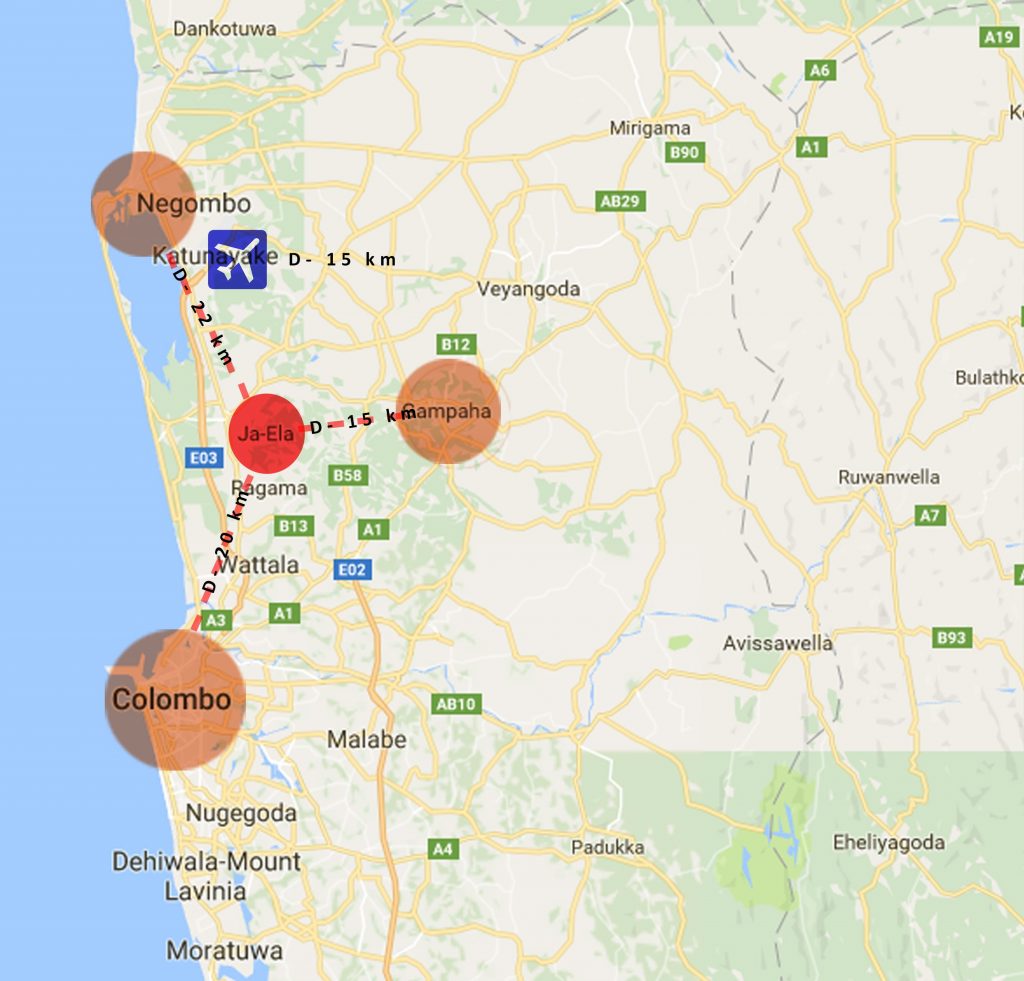 Buses that operate from Ja Ela is as follows,
Buses that operate from Ja Ela is as follows,
- Negombo– Ja-Ela
- Gampaha– Ja-Ela
- Colombo(Fort)– Ja-Ela
- Ragama– Ja-Ela
- Nittambuwa – Ja-Ela
- Ganemulla – Ja-Ela
- Raddolugama – Ja-Ela
Currently the site has two SLBC transmission towers and a few commercial buildings that will be demolished once the development commence. Site has approximately 800m frontage. This is bordering the Ja-Ela Gampaha main road on one side, Manthree Mawatha on another side and the 60feet road from the other. The immediate surroundings of the site cover a variety of different types of users such as Air force Camp, factories, schools, residential areas, cargo yards.
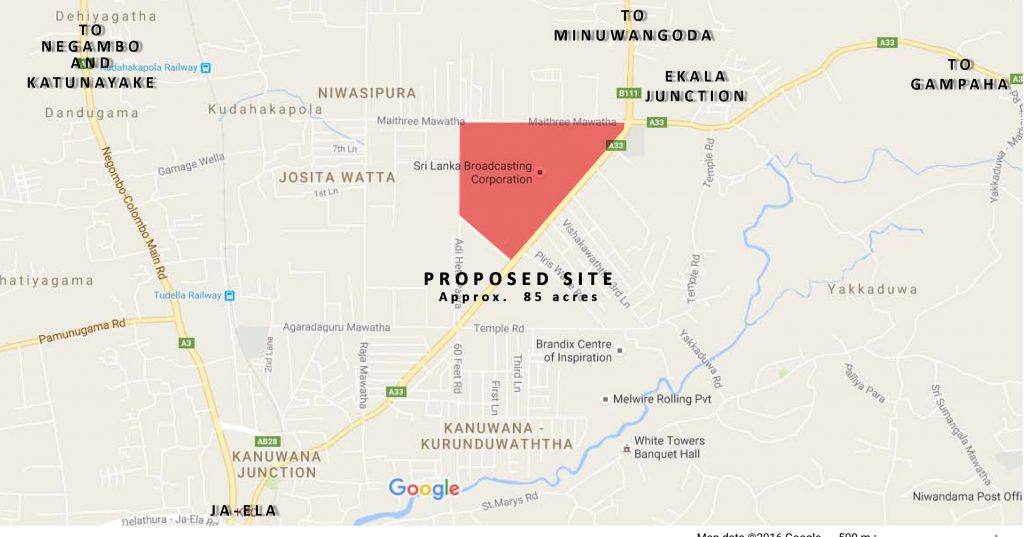
Nevertheless the adjacent properties comprise of shopping, restaurants, schools, residential & industrial developments. Notable developments in the area would be the two housing schemes and the Industrial Zone/state in Ekala. This is predominantly in the Industrial zone of this area. The site is only 12kms away from the Air Port. And the Ja-Ela Highway exit is only 4kms away. Even though there are a few main bus routes in and around this area there are no existing rail tracks around. Maximum building height allowed is 40m and maximum floors possible would be 10.
Design Overview
Proposed development comprise residential & commercial. This also covers different types of residential units such as shop houses, apartments & villas and commons amenities.
Shop Houses – 50 nos.
- These houses individually will be provided with solar powered electricity systems and private parking along with 3 bedrooms, living, dining etc.
Apartments – 325 nos.
- These will be G+3 Units.
- Common parking will be provided on the ground level 1 no per apartment.
- Each apartment comprise of 3 bedrooms, living, dining etc.
Villas – 125 nos.
- Two types of villas are available.
- Single story three bedroomed and two storied four bedroomed.
- Each will be available with a private parking, living, dining and domestic facilities.
The common amenities such as offices, club house, sports complex etc will also be offered. Proposed commercial complex will encompass 8 stories and 50,000 sq.m in area. The club house will include a swimming pool, sauna, spa, squash courts, tennis courts etc. A public area will be centrally located in the development along with a man-made lake surrounded by a garden. A proposed jogging track meandering around the water body will stretch out to 1.75-2 km. A solid waste management, solar power system, sewer treatment plant, bio gas system & rainwater harvesting system will be implemented in the development along with a re-cycling center.
SUSTAINABILITY
Sustainable development is development that meets the needs of the present without compromising the ability of future generations to meet their own needs. www.sustain.ucla.edu/about-us/what-is-sustainability/
Green building (also known as green construction or sustainable building) refers to both a structure and the using of processes that are environmentally responsible and resource-efficient throughout a building’s life-cycle: from siting to design, construction, operation, maintenance, renovation, and demolition. https://en.wikipedia.org/wiki/Green_building
We have introduced many elements in the design in par with the said concepts.
Width of the buildings has been compromised to ensure the maximum light and ventilation to be gained inside the buildings.
Height of the building has been limited to 4 floors to avoid using the mechanical transportation systems such as lifts etc.
Terraces and balconies have been used to ensure the maximum usage of the natural ventilation and to promote the gardening for the occupants for the betterment and the increase in physical and mental stability.
To avoid the use of tar and concrete in the parking areas to avoid the heat emission from the same shaded areas under the tree canopies have been allocated for parking.
Small pockets of cosy gardens have been created in-between some building areas with pathways provided with shaded tree canopies.
Energy independent development
The single biggest cost factor in development is the cost of energy. The steady growth in human economic development has been closely tied with the growth in the ability to harness various forms of energy. Till now the world has relied heavily on fossil fuel to meet its energy needs. This has created a scarcity of resources and a dependency among those with fossil fuel resources and those without. This reliance on fossil fuel is not sustainable in the future in terms of the environment. Developing nations need to gain energy independence to fast track their economic development.
This project aims to create an energy independent development that is environmentally sustainable without compromising on comforts and luxuries of economic development. In order to achieve energy independence this project will first harness the energy available locally at site. This includes the following:
- Solar PV will be installed on available roof space.
- Waste to energy concepts will be used extensively throughout the development. Organic waste will be turned into biogas, which in turn can be used to generate electricity or other forms of energy. The inorganic component will be incinerated and the heat utilized to generate more energy.
- Sewage will be treated biologically at site. The waste water recovered will be sued to water the plants and parks at the site. Energy will also be harnessed from this process too.
- Hot water, air conditioning and cooking gas will be piped from a central location. District cooling and hot water concepts are more energy efficient and can be produced by renewable means.
If the energy demand of the development area cannot be met from the resources available at site, then renewable energy will be imported from immediate vicinity of the project site. This will include first biomass, which is widely available in Sri Lanka, and municipal solid waste from the neighbourhood.
Any excess energy produced by the development site, this would be fed to the national grid.
In addition to providing clean, renewable energy to the development site, the project will create jobs and technological know-how transfer.
Concept: Urban Forest
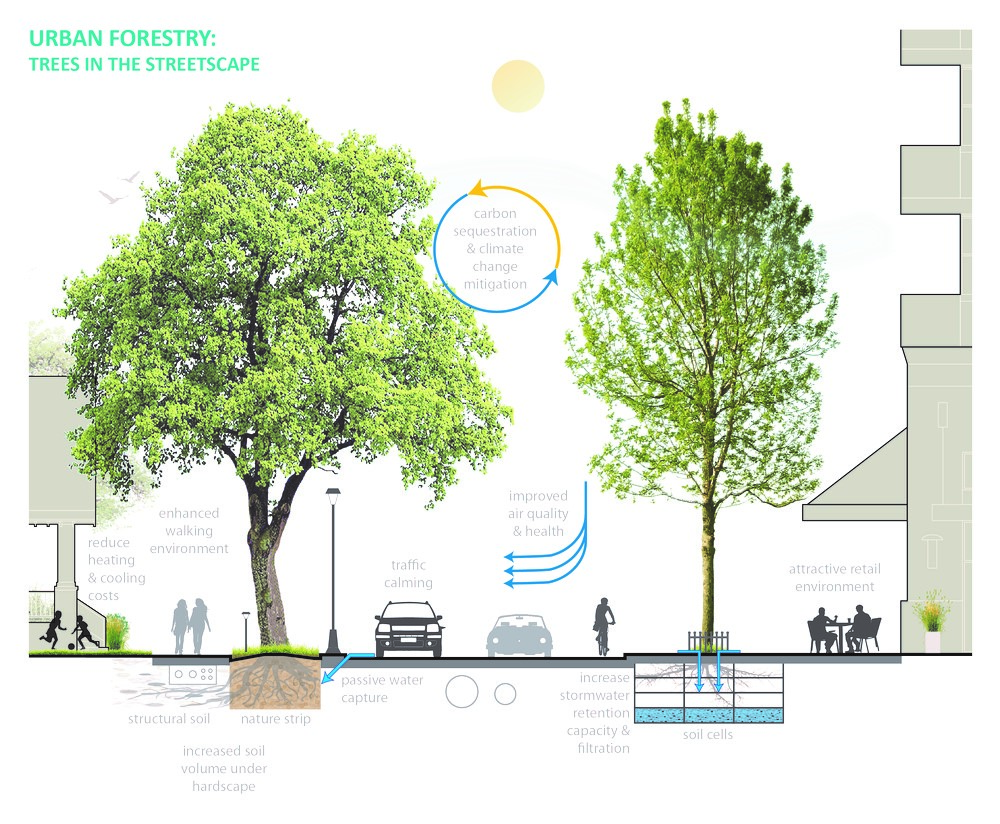
An urban forest is a forest or a collection of trees that grow within a city, town or a suburb. In a wider sense it may include any kind of woody plant vegetation growing in and around human settlements.
The urban forest includes the trees and vegetation found on both public and privately-owned lands within a city. Other elements such as plants, water, soil, micro-organisms and wildlife are also part of this forest community. Management of the urban forest – and the valuable functions it provides – plays a central role in the creation of sustainable urban environments.
We, in the said project are mainly focusing on creating a vibrant environment incorporating water bodies, tree lines, vertical gardening etc. Alternatively following points will be achieved in the process.
Cooling from evapotranspiration
Trees and associated permeable surfaces cool ambient air through evapotranspiration. Evapotranspiration rates vary by species and tree health. Importantly, increasing the extent of permeable surfaces and available soil moisture around trees also increases evapotranspirative cooling effects. The said project will be introduced with a number of tree species to ensure the aforementioned.
Storm water management
Trees reduce storm water runoff and peak flow above ground by intercepting rainfall. Below ground, trees improve soil infiltration rates because water flows along tree roots. The magnitude of rainfall intercepted by the canopy varies with canopy density and canopy persistence in winter. Importantly, increasing the extent of permeable surface around trees greatly increases storm water benefits.
Wind buffer
Tree canopies can reduce and redirect wind, providing a buffer to reduce wind chill and building energy consumption in winter. Effectiveness is based on tree spacing, canopy height, density, shape, and porosity. Trees with varying canopy sizes will be introduced in the said project to ensure a balanced and comfortable environment in the proposed development.
Accessory Benefits to Quality of Life in the project
Aesthetics and beautification
Research in Western cities has shown that people prefer landscapes that include trees and plants. People seek out the comfort of these places, are likely to spend more time outdoors, and prefer these locations for living and working.
Cultural and spiritual benefits
Urban residents tend to develop strong emotional ties to urban trees as symbols or landmarks, as well as features of places for contemplation and healing. Preferences for the urban forest are influenced by cultural and historical ties to certain types of landscapes, and people feel more at ease in the type of landscape they grew up in. This idea will be carried out throughout the development to ensure a user friendly environment.
Social strengthening
Green neighbourhoods encourage social interactions between neighbours and a sense of belonging. The presence of urban trees in public spaces fosters a better use of those spaces and more social connections. Stronger social ties are associated with lower homicide, anxiety and depression rates.
Productivity
Views of greenery have been linked to improved attention span and improved cognitive functioning in children. Views of the green are also linked to reduced stress levels, increased work and school productivity, and job satisfaction.
Facilities Available
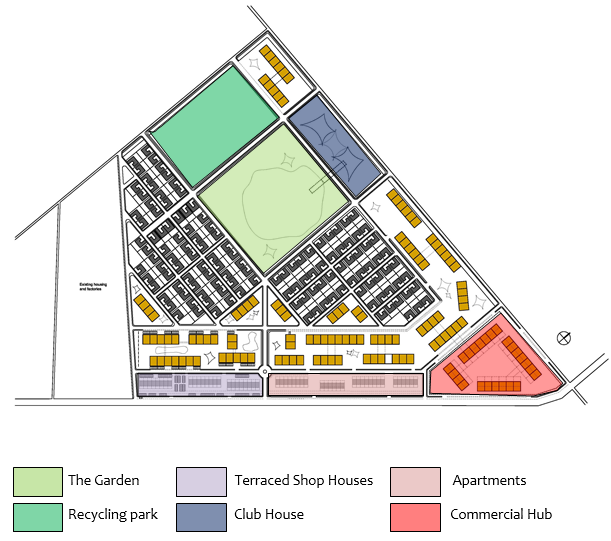
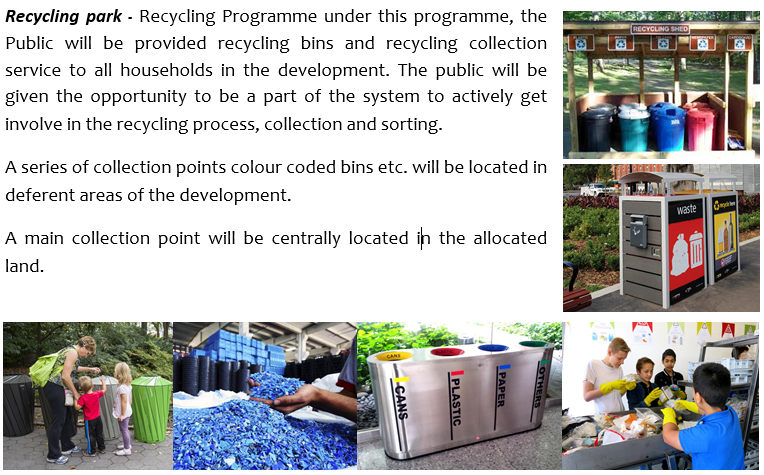
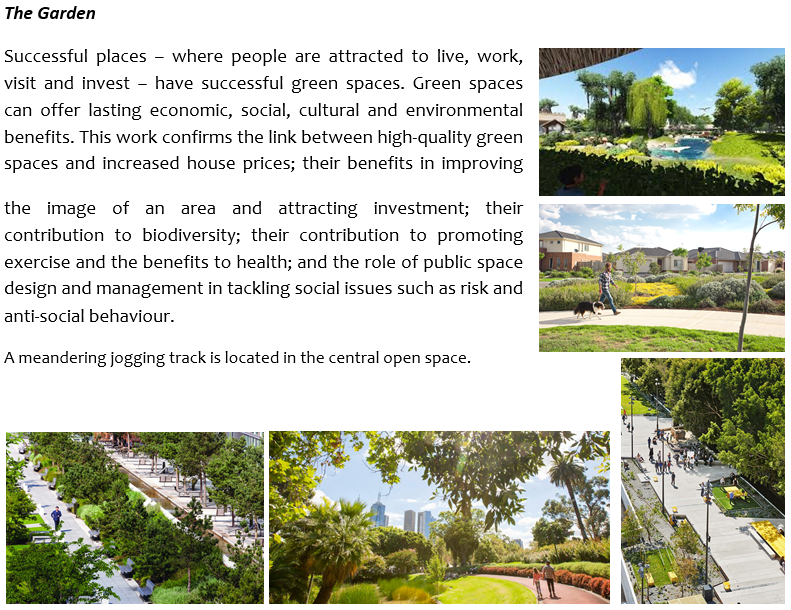
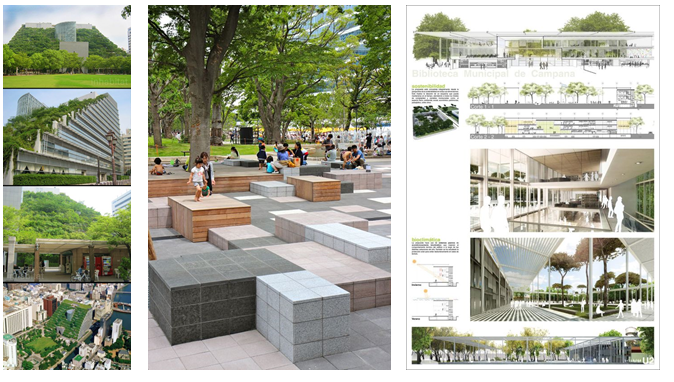
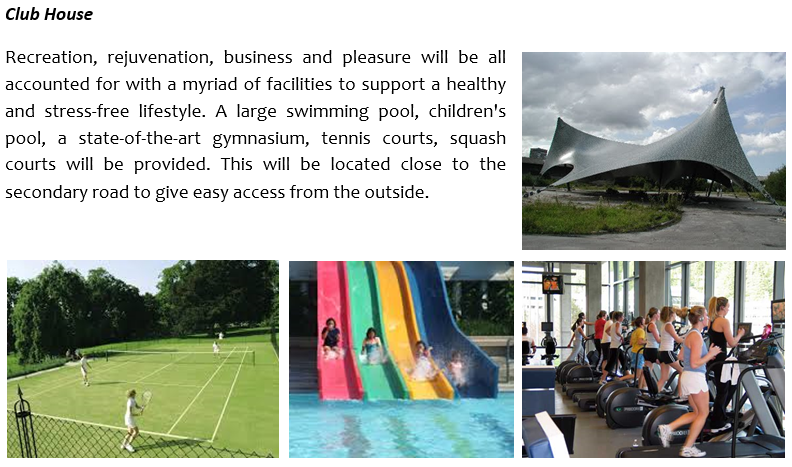
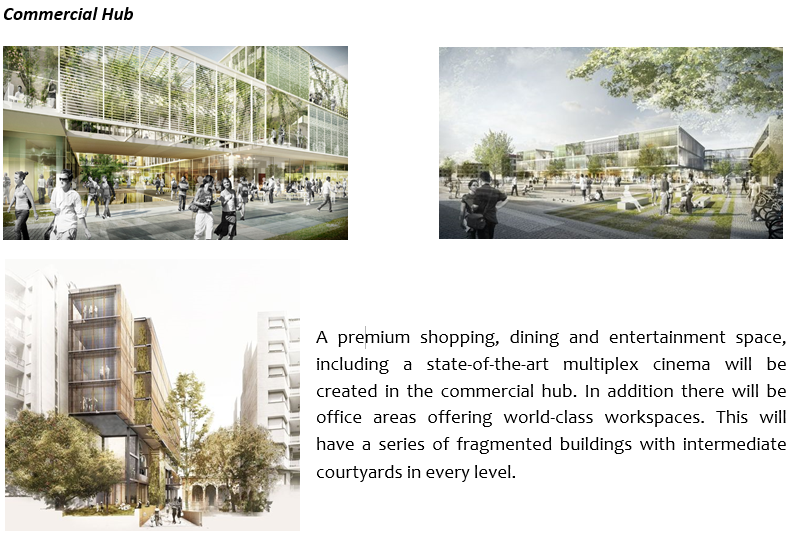
Apartments & Terraced Shop Houses
The terraced houses will be tapering away from the road and the tree lines. Most open terrace areas will be contributing to the proposed green spaces in the form of gardens etc.
The ground levels of these shops will be reserved for the proposed shops.